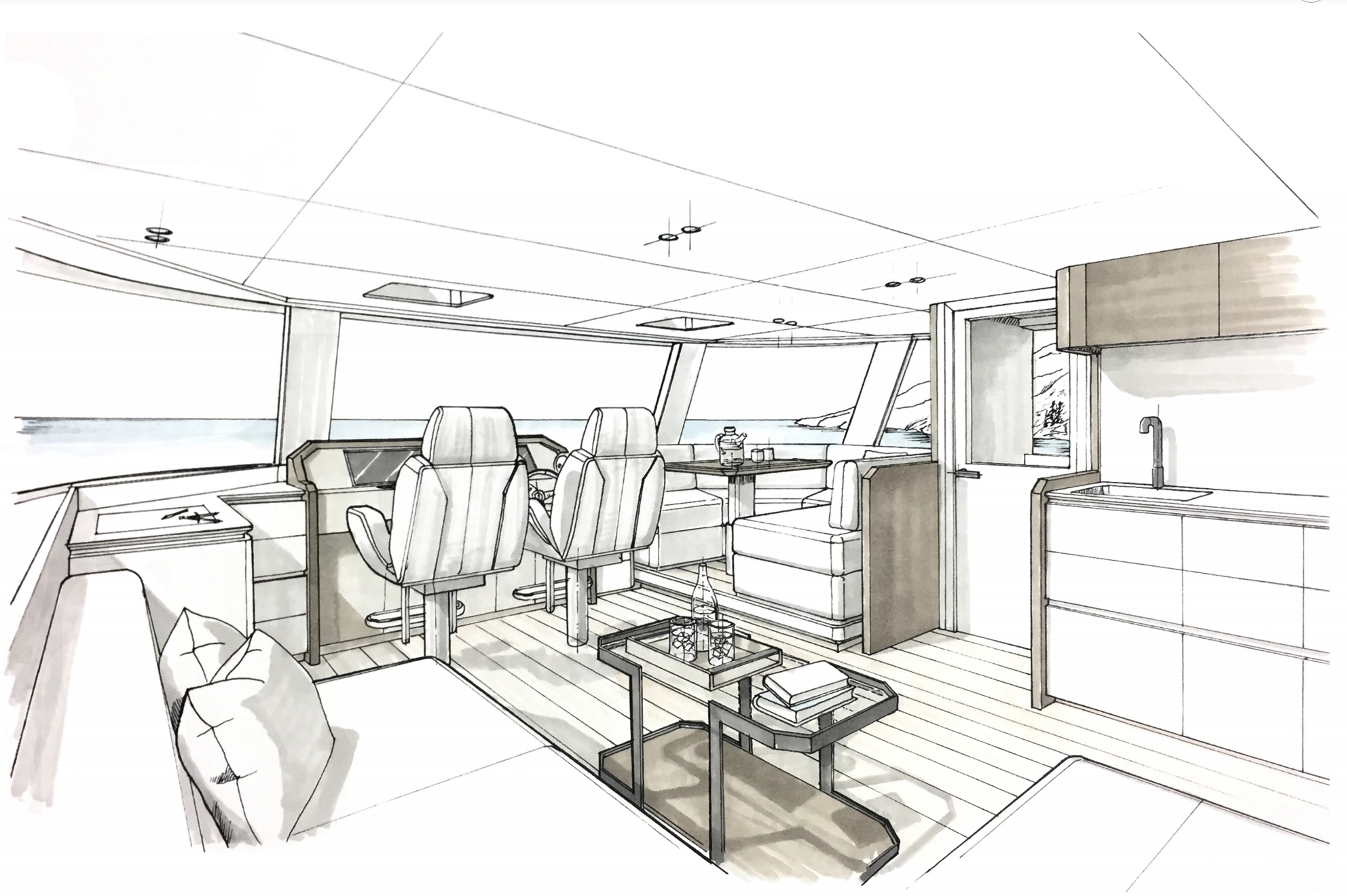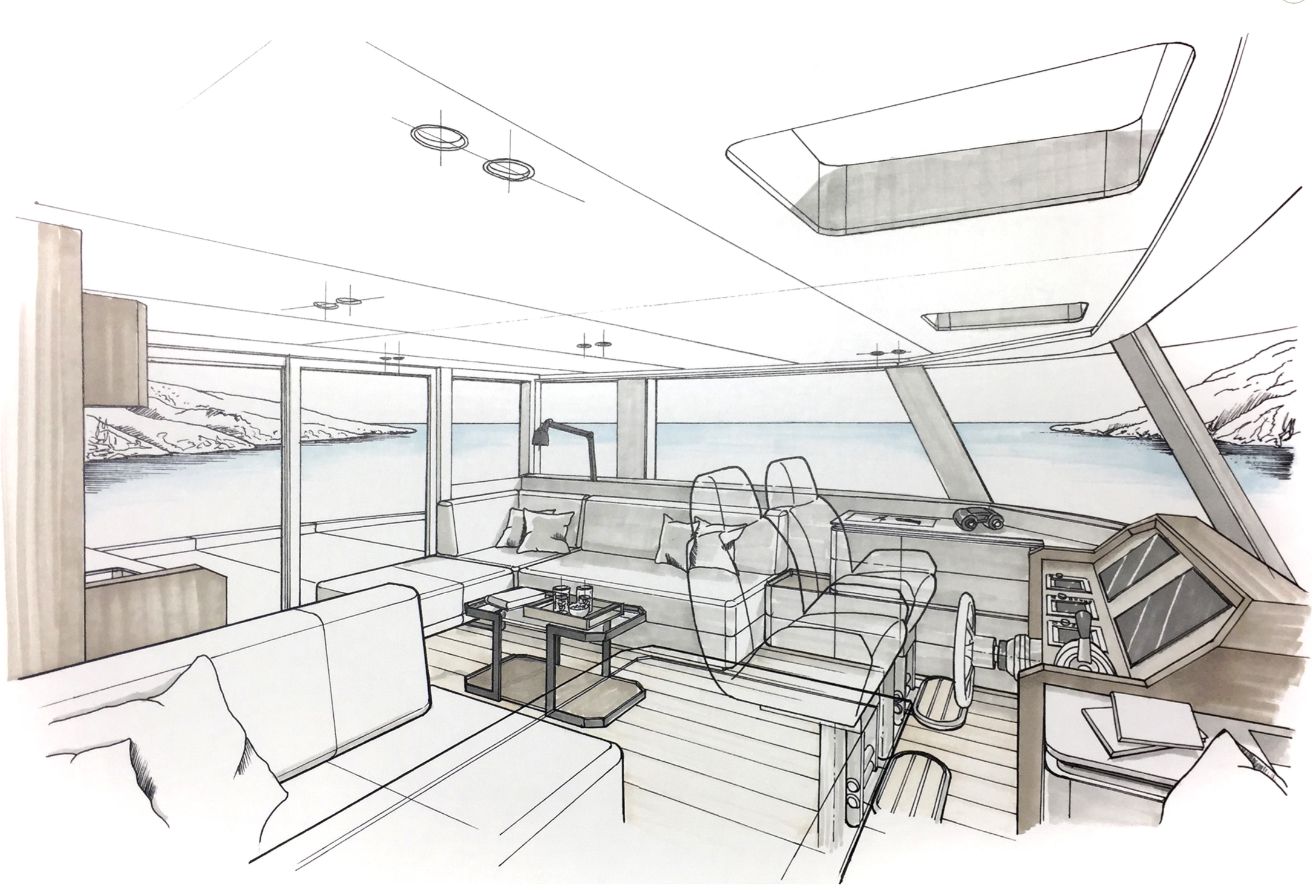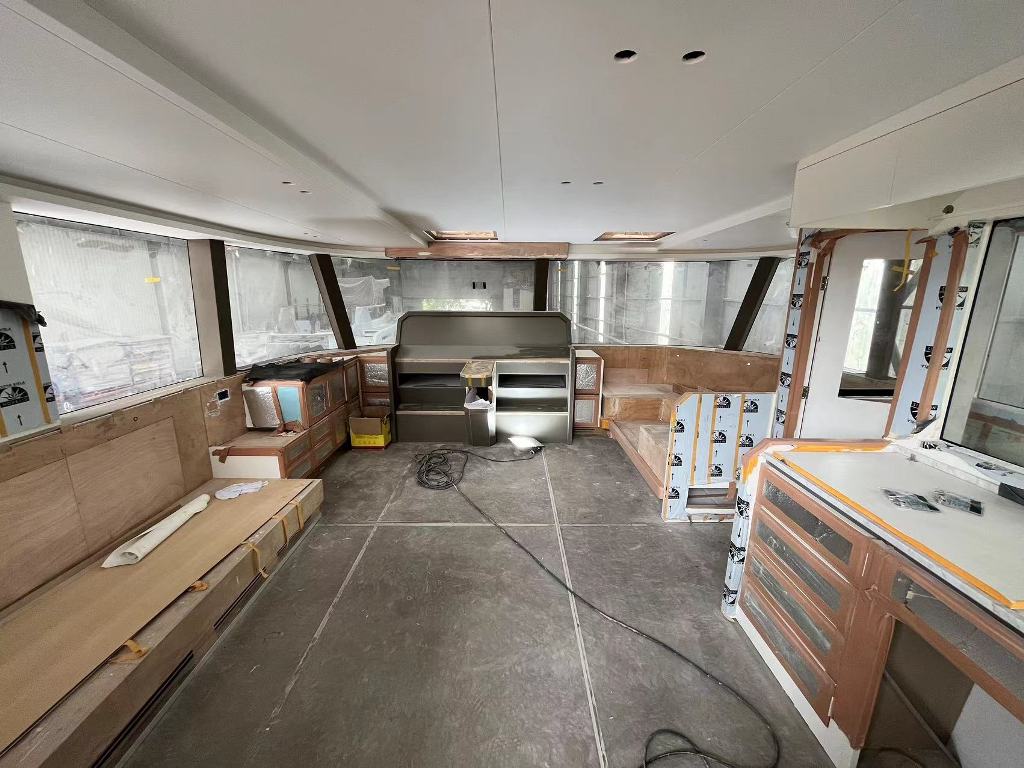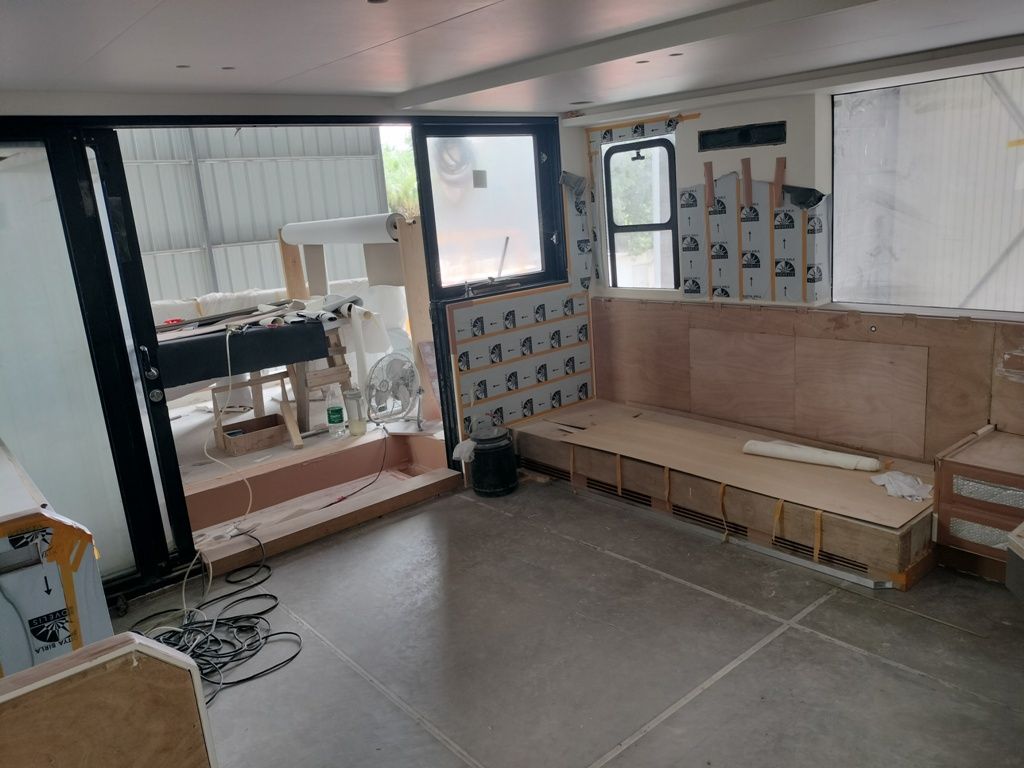Open or enclosed flybridge?
Early on in the build process we were asked if we wanted an open or enclosed flybridge. Having never had a boat with either it was actually a difficult decision so we set about learning the pros/cons and tried to imagine what each option would be like to live with.

Firstly, for those not familiar with the term, the flybridge is the upper deck where the helm station (steering wheel) lives and is normally where folks like to hang out when underway due to it being higher off the water affording better views.
With an open flybridge design you don't have permanent windows installed but you can have plastic sheets ("clears") that you clip/zip into place when the weather turns or is colder but we've found that clears tend to leak, fog up, and are hard to keep clean. On the other hand, the enclosed flybridge would be more expensive and add extra unwanted weight up high, but would open up another climate controlled space usable year around.
And there was another decision point if we went with an enclosed flybridge and that was the choice between a short or long cabin. Basically this determines how far back the flybridge will extend with the downside that we would be giving up deck space at the back which is where lounging happens and the dinghy/tender will be stored.
If this was a sport fishing boat the open design would be a no-brainer because of the better all round visibility but in the end we decided we like our creature comforts, especially for longer passages, and opted for the longer enclosed version (called a 'skylounge' in the marketing literature) that will allow us to add a decent sized lounge (that converts to a bed) along with a mini-galley (sink and fridge) opposite. We reasoned we've already got outside lounging covered via the front or back cockpits on the main deck level. The new dinghy has a 2 metre (6') beam and will be a tight, but doable, fit.
Interior Design
In terms of the design we went with dual helm chairs, with the small dining table (also converts to a bed) and galley to the right, and the chart table and lounging area on the left. The windows at the side can open, as well as the overhead hatches, and there is a sliding glass door at the back to access to the dinghy and BBQ.
Here are some of the preliminary sketches from the interior designers (Vripack) we received once we confirmed the dimensions we were working with.


I received some photos last week showing the current state of play. The cabinetry is now completed (but they have protective coverings on them in the photos). The focus at the moment is completing the helm station and laying down the spotted gum flooring.



I'll have a new build update post shortly on the progress of the rest of the boat.
